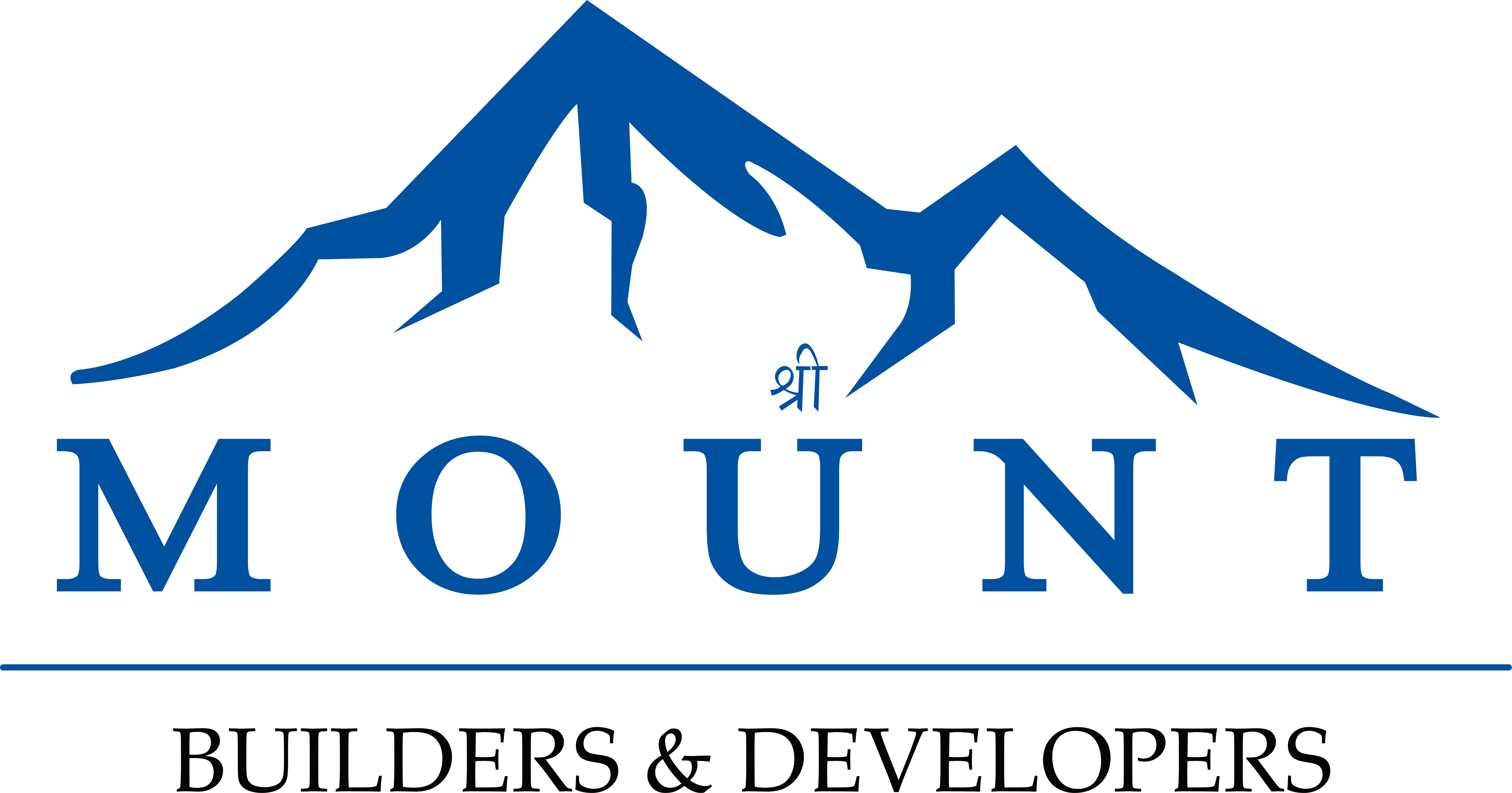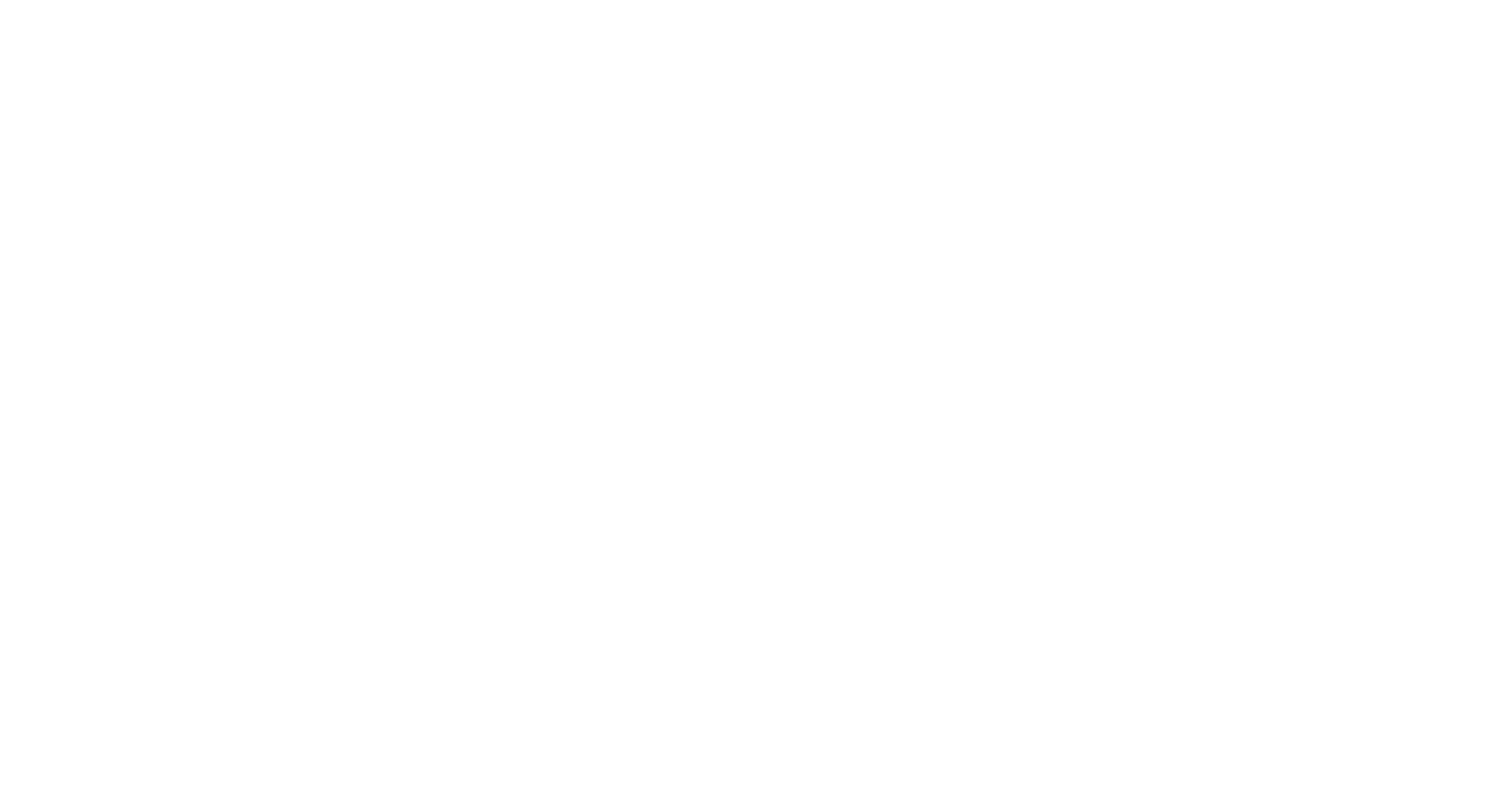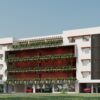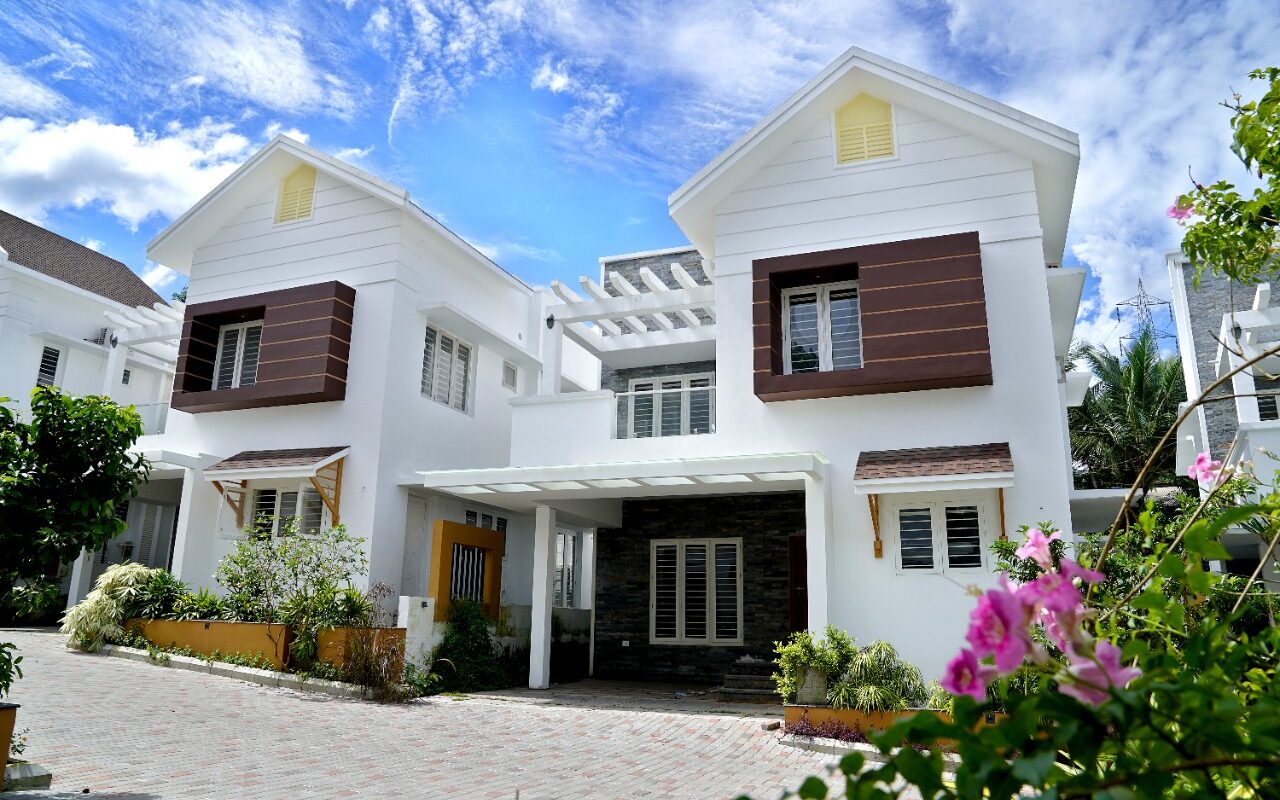Description
SWASTHI HOMES - ELEGANT AND BEAUTIFUL VILLAS OF PURE LUXURY
Here is your chance to invest in a project near infopark and Smart City, Kakkanad, Kochit Mount Builders presents “Swasthi Homes, an easy way to own a quality home near Kakkanad. Cleverly designed independent villas at a prime location. Swasthi Homes is just 2.5 km away from Smart City and Infopark. Not just the location advantage but it can also reap rich rewards. Kakkanad’s status as South India’s most developing IT destination is now becoming reality, as development follows development, making this location investors ultimate destination, and yet it retains its quiet pollution free charm, while offering all essential amenities
Mount Builders Swasthi Homes is the night option for those who are looking for a luxury living with all amenities at a great location. with emphasis to value for money and substantial appreciation of investment. Our luxury designer villa project is set in a serene environment spanning over an area of 93 cents. We ensure world class style of living with a reputed neighborhood.
Specifications
Specially designed foundation to suit soil conditions and resist earth quake.
Superior quality ceramic/anti skid flooring tiles. Toilet walls with superior quality glazed tiles . White colour wall hanging sanitary ware in toilets attached to main bed rooms. Counter wash basin in all toilets.
ISI quality concealed pipes. 1000 Itrs over head water tank with solar water pipe provision and in dependent water well.
Bare kitchen with inlet points for water purifier, sink, washing machine etc. Single Drain sink and sink mixer in kitchen shall be supplied.
Block work with columns and beams as required.
Concealed wiring of ISI quality with copper conductor, light and fan points. 6A/16A socket points con trolled by ELCB and MCBS with Independent KSEB meters. Provision for AC in main bed rooms. Provision for exhaust fan in all toilets, kitchen and work area.
TV point in drawing room, First Floor living room and master bed room.
Putty and Plastic emulsion for Internal walls and celling. Premium exterior Emulsion for external walls. Cornice in drawing, dining & family living rooms.
vitrified tiles for rooms. Granite or equivalent for sit out. Anti skid/ceramic tiles. for open terrace and Attic space.
Front entrance door frame and shutters in teak wood. Elegant hard core internal doors. Frames of seasoned hard wood and MS grills for windows and ventilators.
Telephone point in drawing room, First Floor living room and master bed room.
Healthy and fruit bearing vegitation like noni, Jack fruit, mango, west indian cherry etc. will be planted as part of lanscaping. Palms and related varieties will not be planted or allowed.
AMENTIS
- Gated township with 24 hr Security
- Club house & Landscaped garden
- Fully enclosed compound wall
- Kids play area with Carroms, etc
- 24 hr availability of pure sweet water
- Broad tiled road with street lighting
- High quality drainage facility
- Wi-Fi connectivity in the common area
- Servants / Drivers Toilet
PROJECT LOCATION
HIGHLIGHTS
- 2.3km from Infopark Phase II
- 2 km from Smartcity
- 3.5km away from Infopark I
- 2 km from Wonderla
- 4 km from proposed Metro station
- 24km from Cochin International Airport



